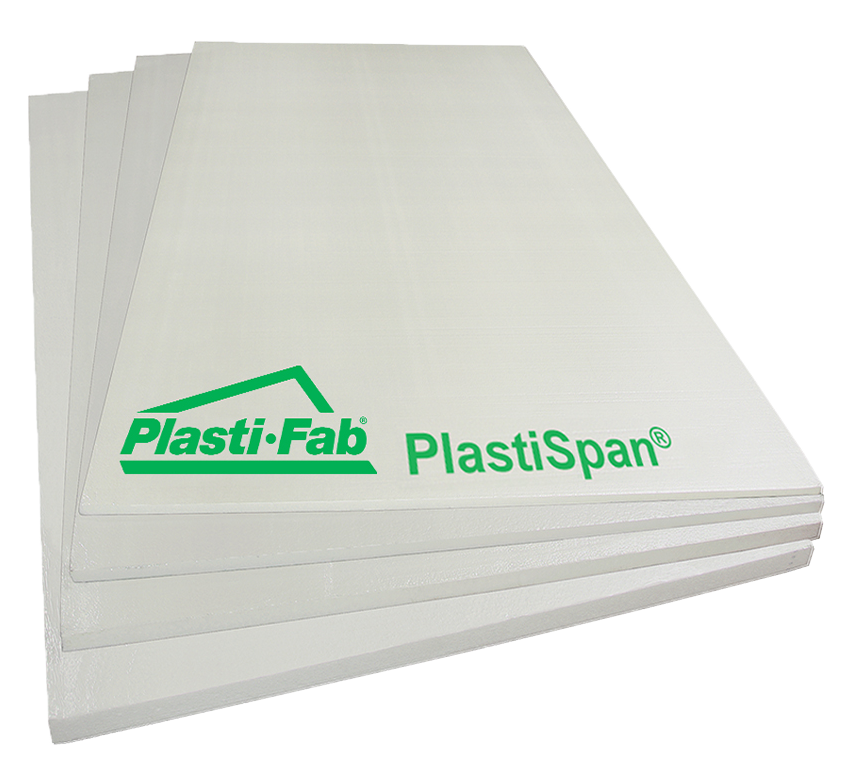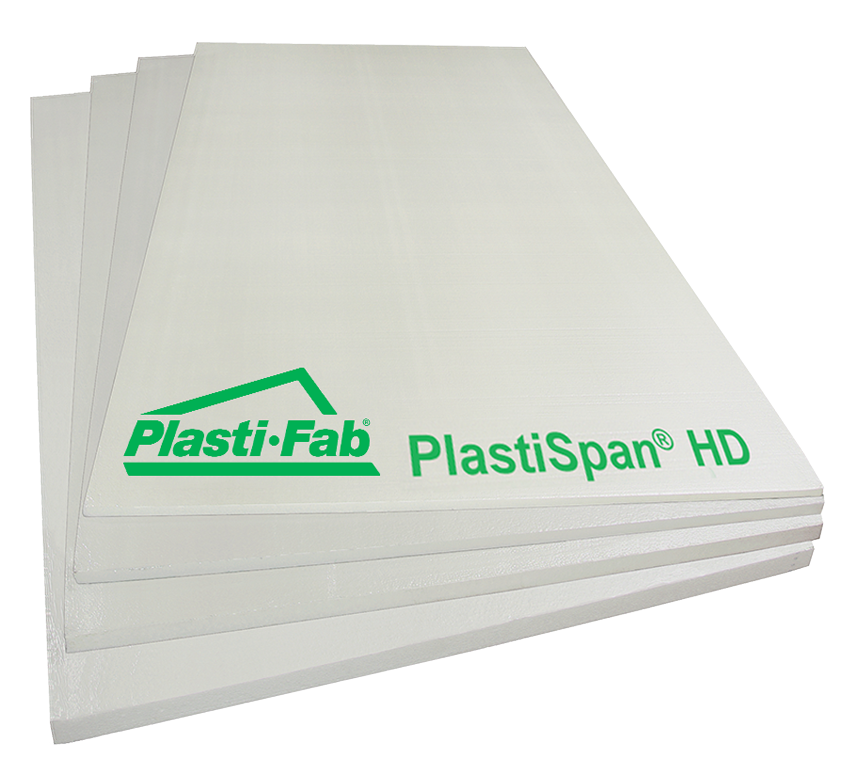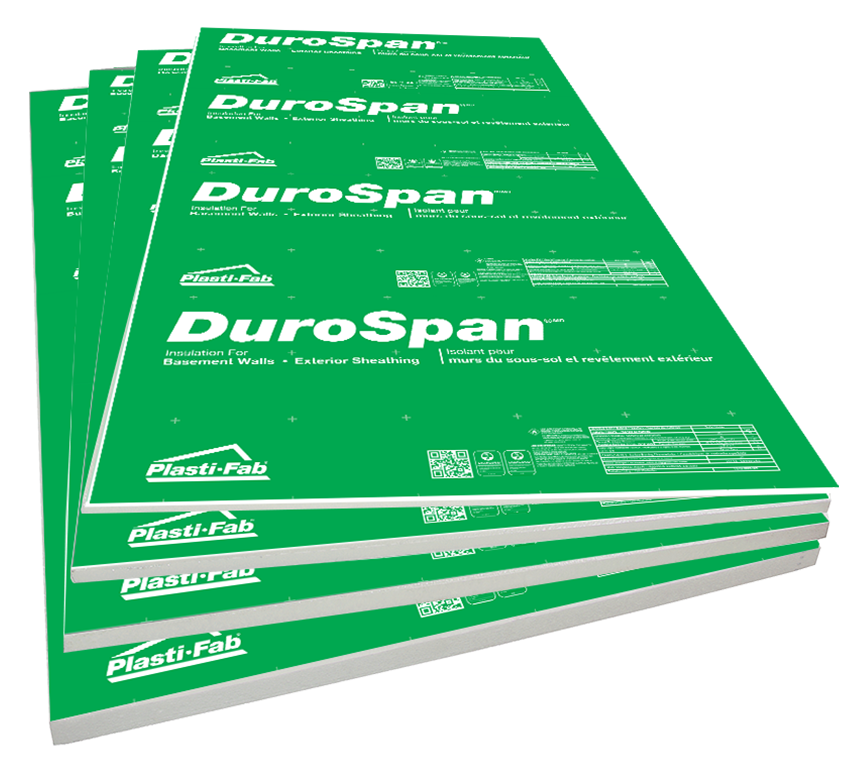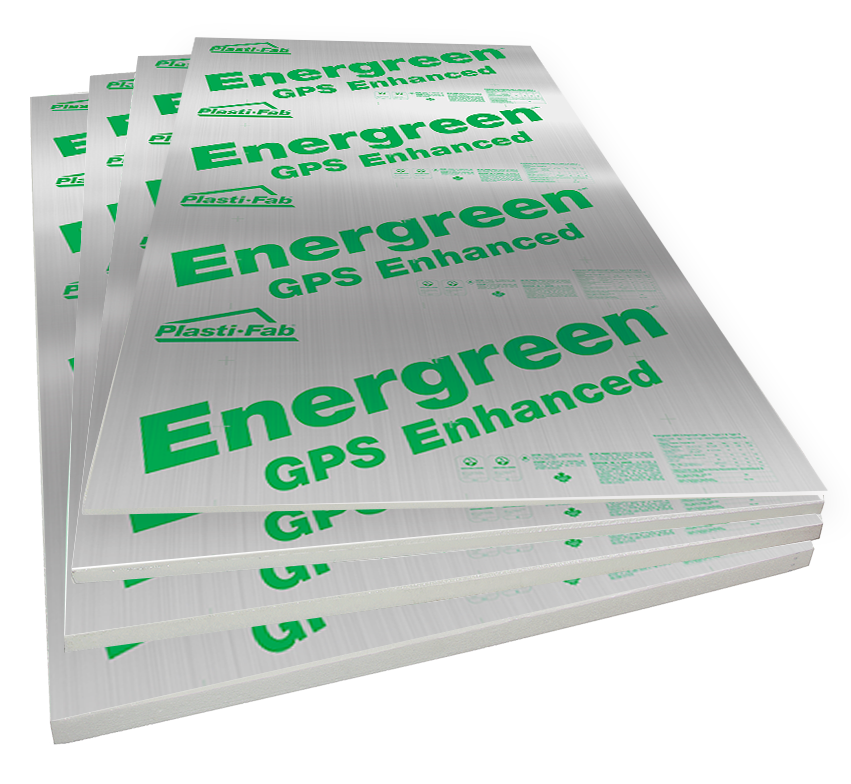Interior Basement Walls
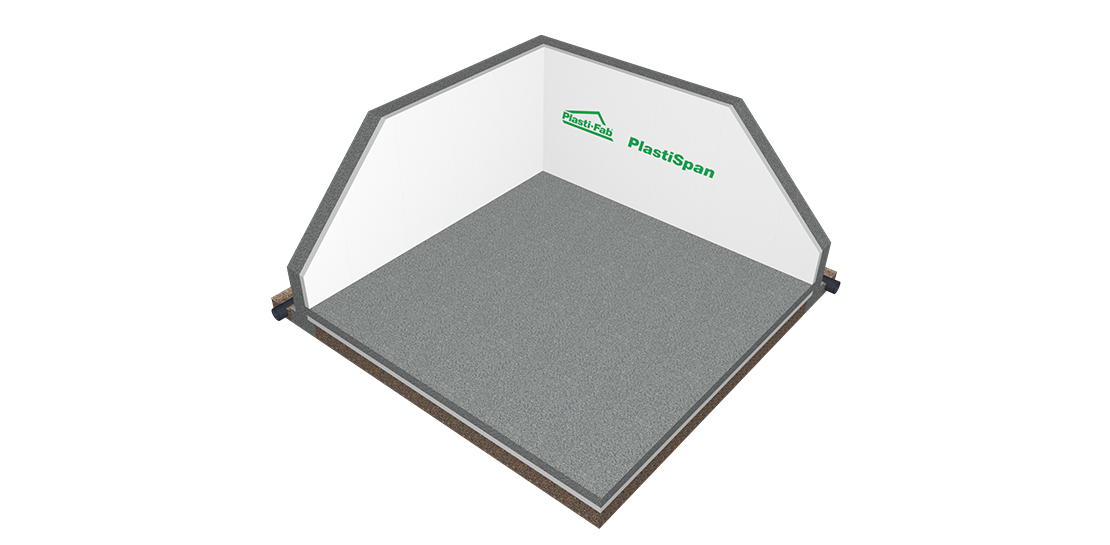
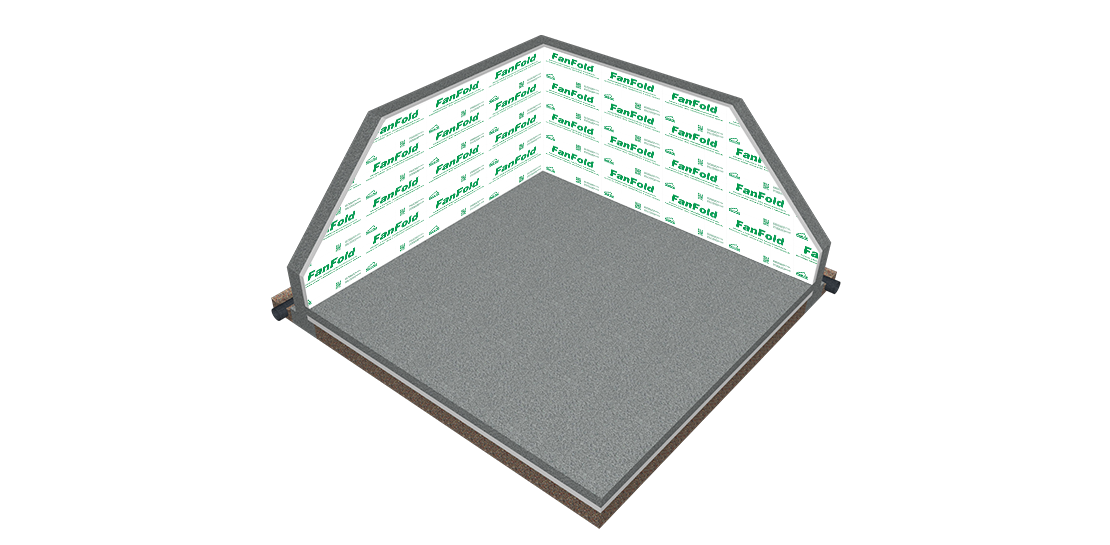
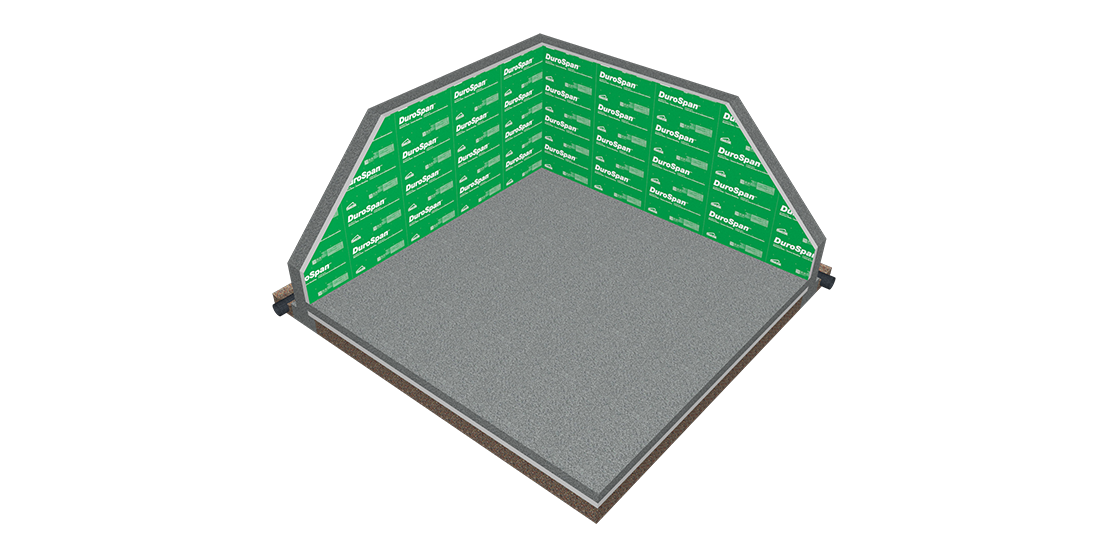
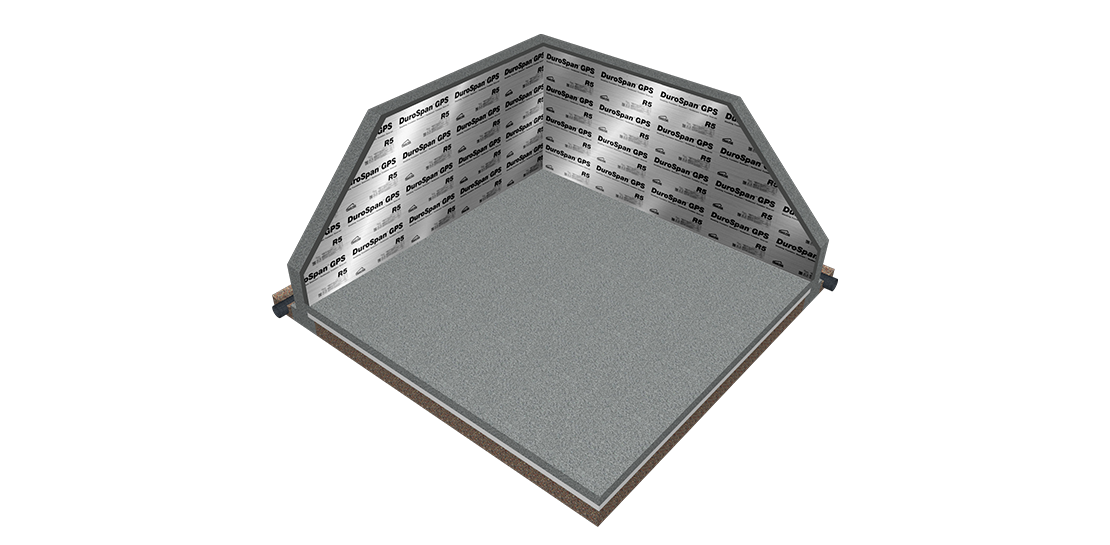
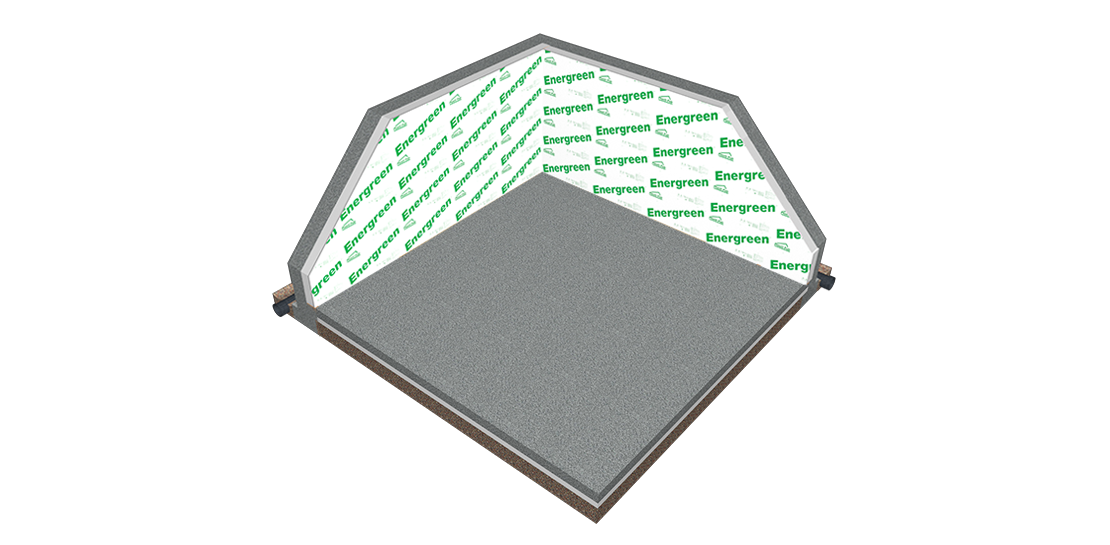

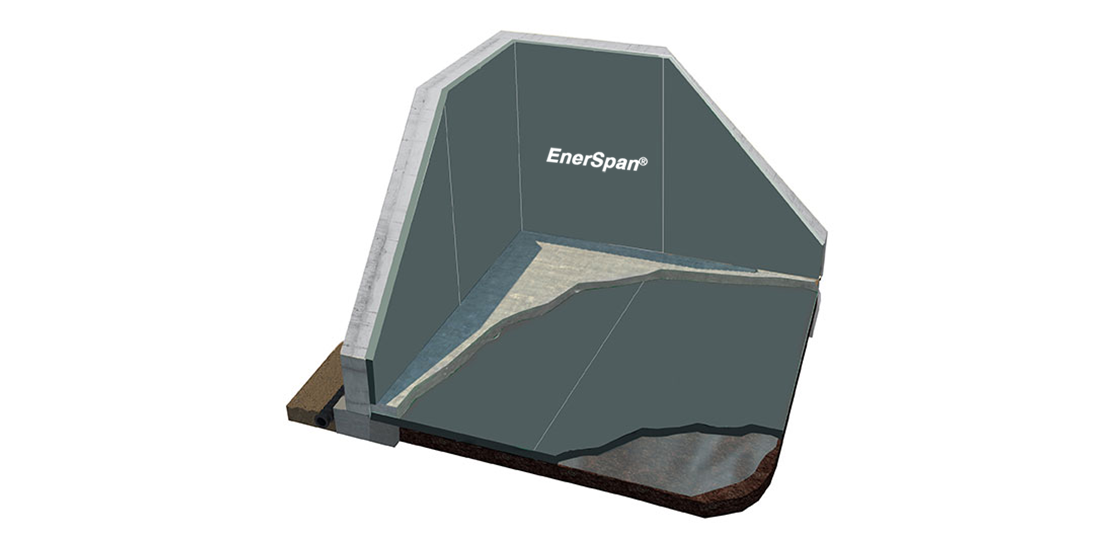
Create a more comfortable and enjoyable space by installing Plasti-Fab’s continuous insulation over the interior surface of basement walls. EPS insulation eliminates thermal bridges and ensures your finished interior walls will remain warmer due to the R-value of the insulation.
Our insulation maintains its R-value, and is not affected by moisture, making it the ideal, cost-effective insulation solution for basements. We have a wide variety of products to help meet your project goals.
With the dependable distribution network of Plasti-Fab EPS insulation products and technical expertise readily available, insulating your interior basement walls is a simple, cost-effective solution that provides long term benefits. The lightweight nature of EPS makes it easy to cut and install. Check out the Installation Instructions tab for a step by step guide to installing Plasti-Fab’s EPS insulation for interior basement walls.
PIB 249 - DuroSpan Insulation for Basement Applications
PIB 275 - NBC 2010 - DuroSpan Insulation for Interior Basement Applications
PIB 284 - NBC 2010 - PlastiSpan Insulation for Interior Basement Applications
PIB 286 - PlastiSpan HD Insulation for Interior Basement Applications
PIB 317 - 2012 BCBC - PlastiSpan Insulation for Interior Basement Applications
PIB 329 - 2012 BCBC - PlastiSpan HD Insulation for Interior Basement Applications
Design Manual - Foundation Insulation Exterior and Interior Walls

1. Follow the Building Code
Be sure to follow the building code requirements applicable in your region.

2. Start From a Corner
The wall surfaces must be clean, dry and free of foreign materials and sharp projections. Starting from a corner, attach insulation boards to the basement wall using an adhesive compatible with expanded polystyrene (EPS) insulation.

3. Measure and Cut
Measure and cut insulation board with a utility knife or fine tooth hand saw such as a keyhole type or drywall saw to fit openings such as windows. Insulation boards should be tightly butted together.

4. Frame the Wall
Construct a wood framed wall to be installed in front of the insulated basement wall to support the 1/2" thick gypsum board. The vertical framing members should at least 2'x2' spaced at 16" or 24" on centres.

5. Install the Wall
Fasten the framed wall to the upper floor joist and basement floor leaving a small gap between the insulation and the back of the framed wall. Electrical wiring can be placed by running it in the small gap behind the framing. Use shallow electrical boxes.
Vapour Barrier - A separate vapour barrier will be required when using PlastiSpan insulation less than 5 inches thick.

6. Attach Gypsum
Attach 1/2" thick gypsum board to the face of the framed wall.
