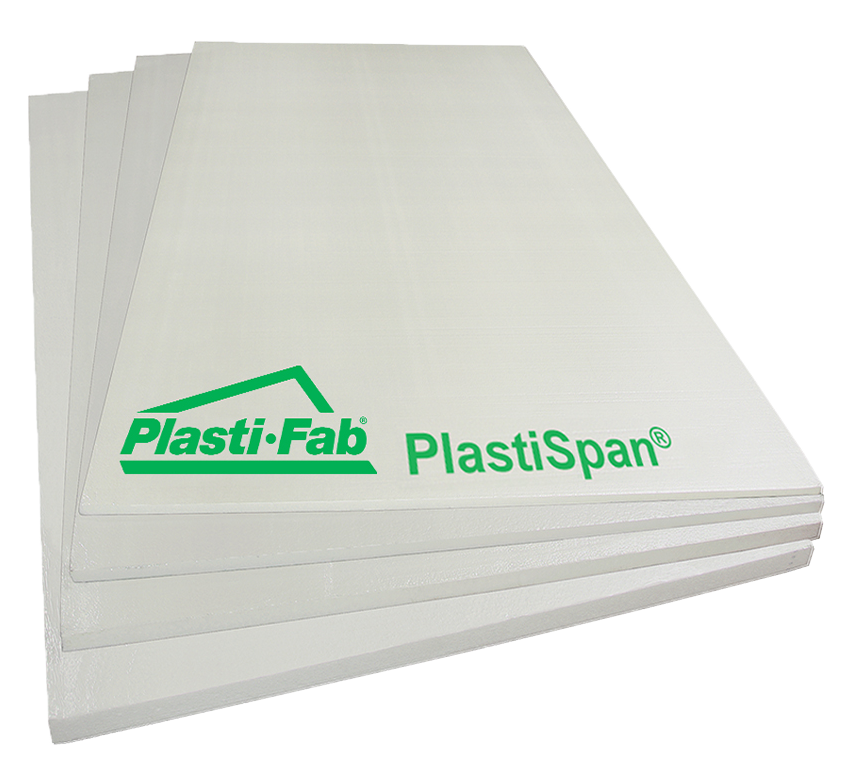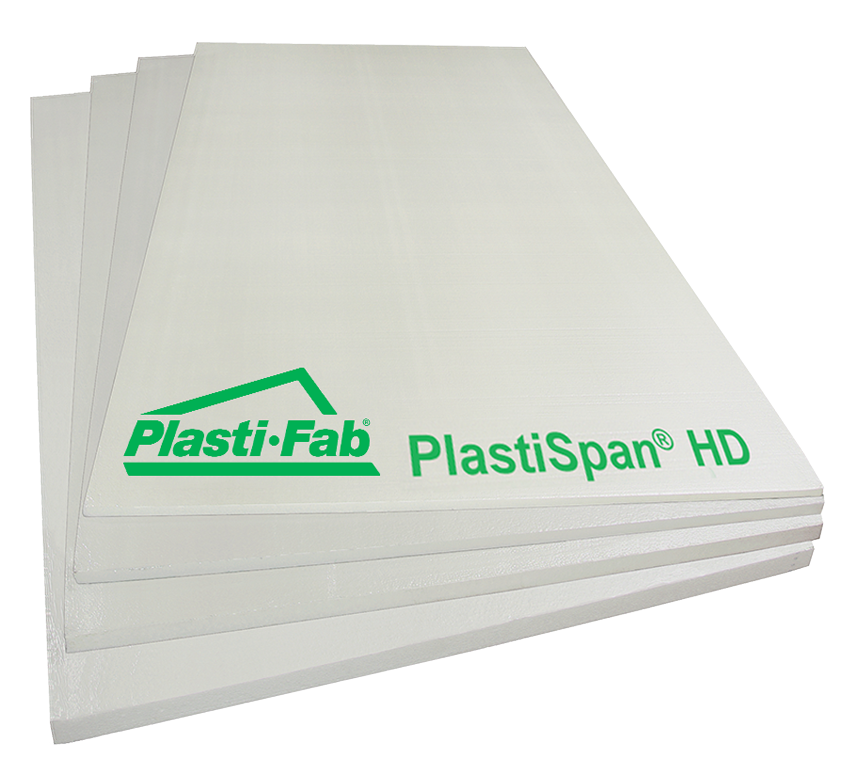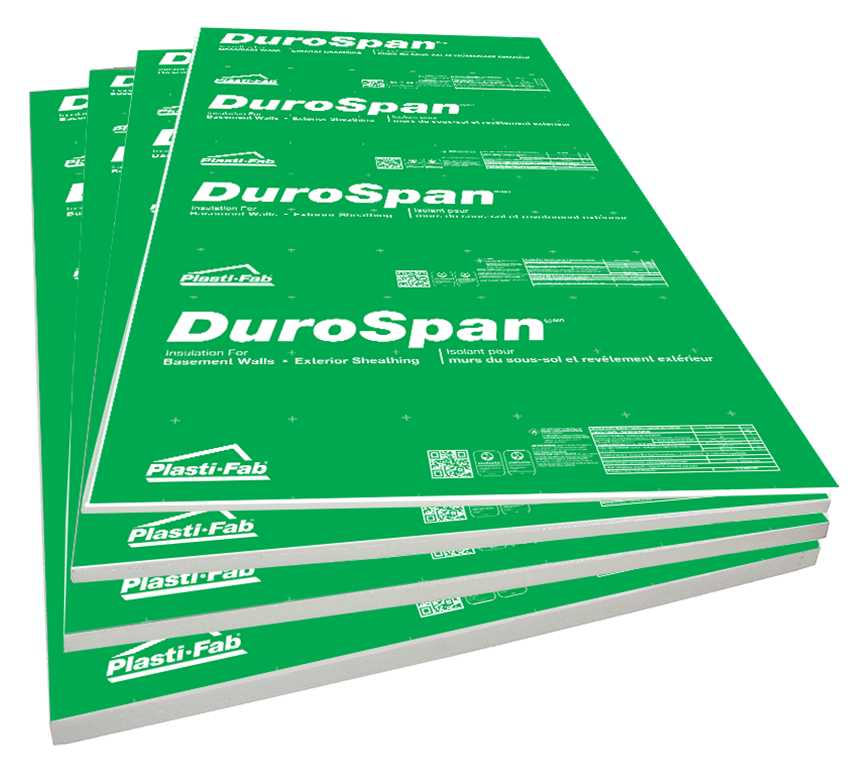Cathedral Ceilings








The roof area can be the area of highest heat loss in buildings. In order to conserve energy and to make buildings more comfortable, building codes stipulate higher thermal resistances (R-values) for the roof area compared to other building components.
Plasti-Fab’s EPS insulation is an excellent choice for roofing applications due to its long-term thermal resistance and performance qualities. With R-values ranging between 3.75 per inch to 4.7 per inch depending on the product used, it is a cost-effective thermal insulation that provides increased energy efficiency within the structure.
On traditional cathedral ceilings where tongue and groove timber exposed on the inside is used as an architectural feature, PlastiSpan insulation board is ideal for both single and double layered applications.
PIB 217 - 07 22 16 - Roof and Deck Insulation - PlastiSpan Insulation
PIB 220 - PlastiSpan Insulation Over Fluted Metal Roof Deck
PIB 239 - PlastiSpan Insulation as a Roof Assembly Component
PIB 254 - PlastiSpan Insulation and Metal Roof Deck Assemblies
PIB 298 - DuroFoam Insulation for Roof Insulation Applications
PIB 350 - EPS Insulation for Direct to Deck Roof Applications per 2012 IBC
Still unsure? Reach out to us

1. Follow the Building Code
Be sure to follow the building code requirements applicable in your region.

2. Moisture Barrier
Place & level a layer of granular fill. Place a 6-mil polyethylene moisture barrier over the granular fill.

3. Place Insulation
When placing the insulation ensure that the joints are tightly butted together. (HINT: Ensure all openings are planned in advance.)

4. Place the Concrete
Place the concrete using normal construction methods and equipment.




