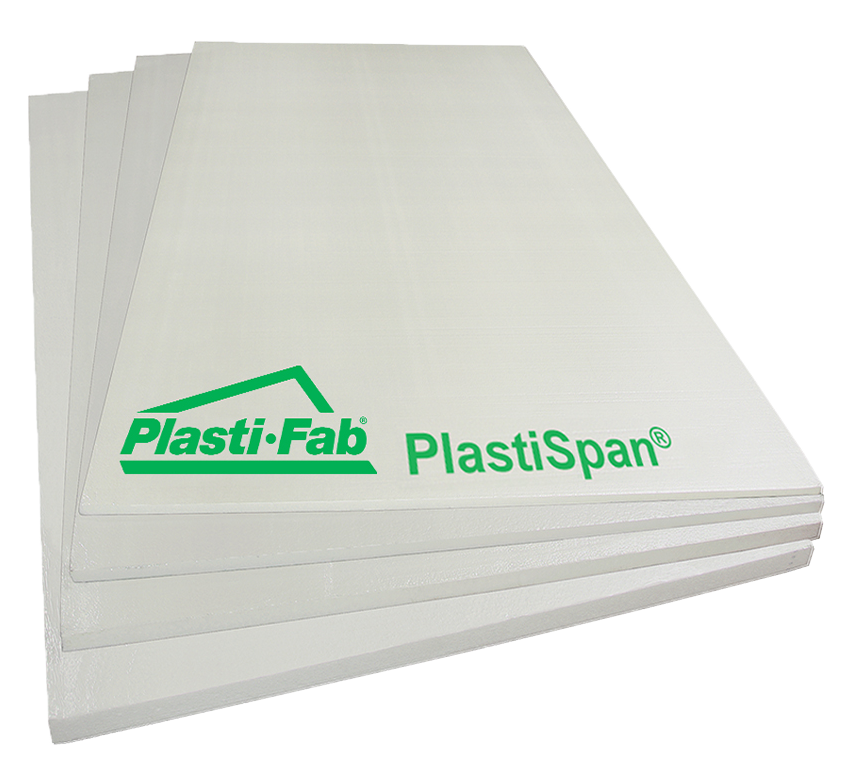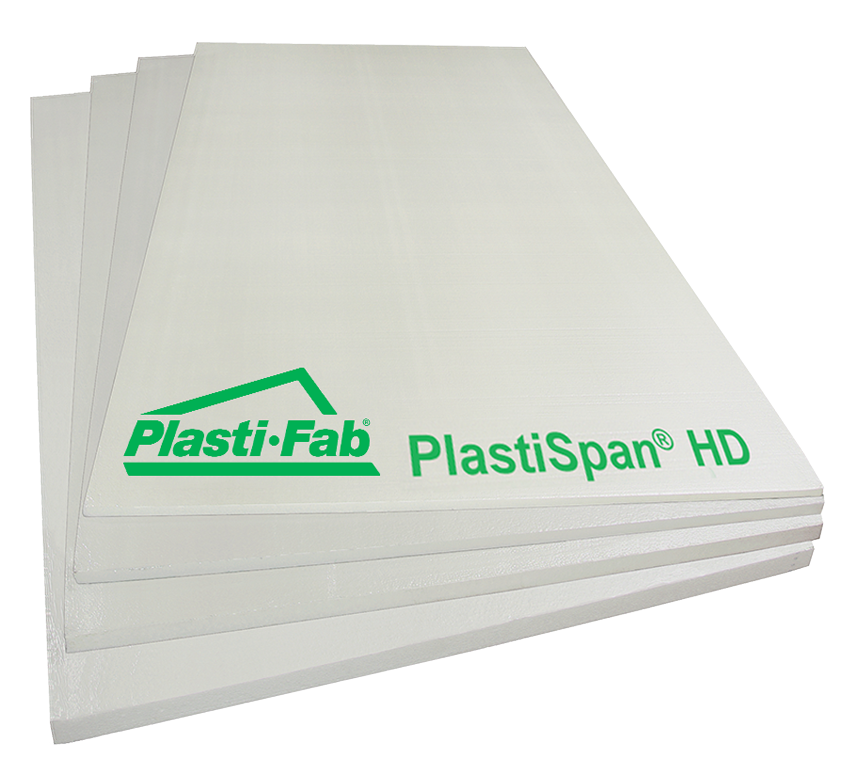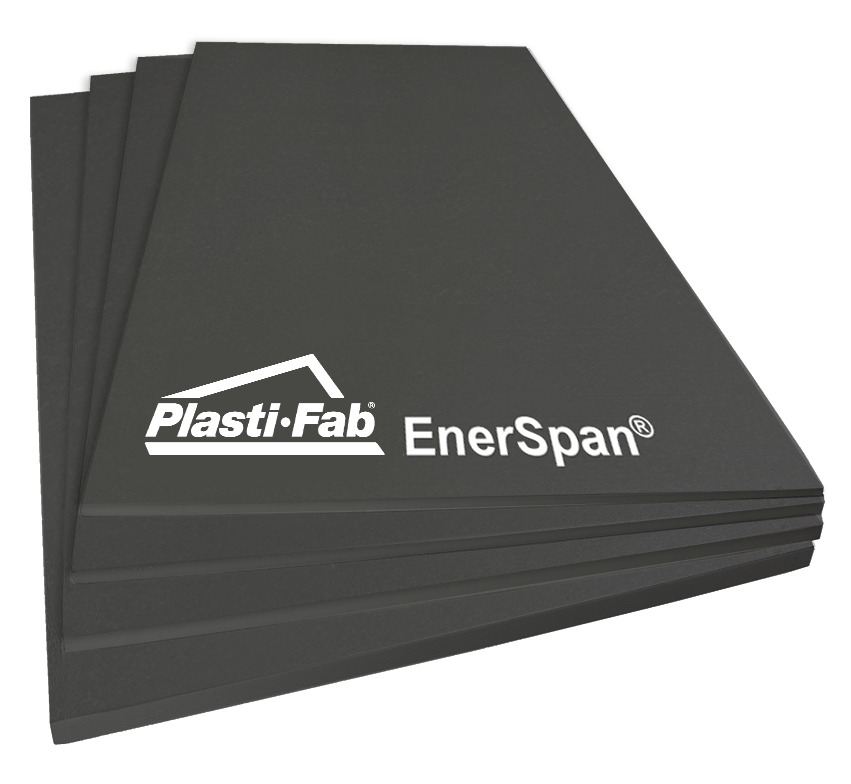Sloped Roof Insulation
PlastiSpan Sloped Roof Insulation provides the required positive slope to drain while retaining the structural and economic advantages provided by a flat roof deck. PlastiSpan sloped insulation board can be used for new and maintenance roofing projects of all sizes and is suitable for use with all types of roofing systems. Because PlastiSpan sloped insulation board is an expanded polystyrene (EPS) insulation, design thermal resistance values provided are not subject to thermal drift.
Calculation of Thermal Resistance for Sloped Insulation
The average thermal resistance for a sloped insulation layout is calculated as the value for the average insulation thickness over the entire roof. The average thermal resistance value provides a reasonable estimate of the thermal performance of the insulation component in the roof assembly.
Slope to Drain
PlastiSpan Sloped Roof Insulationn is available with slopes of 1/2%, 1%, 1-1/2%, 2%, 3%, 4%, and 8% per meter (per foot). Normally, ridges and valleys necessary to provide correct drainage are supplied at 45º increments to the horizontal, however, custom angles can also be provided.
Computer Designed Sloped Insulation Layouts
As a service to its customers, Plasti-Fab will provide sloped insulation layouts designed on a customized computer program. The Plasti-Fab computerized design process allows alternate insulation slope and drain layouts to be quickly evaluated, thus ensuring the most efficient and cost effective sloped insulation layout is provided.
PIB 217 - 07 22 16 - Roof and Deck Insulation - PlastiSpan Insulation
PIB 220 - PlastiSpan Insulation Over Fluted Metal Roof Deck
PIB 239 - PlastiSpan Insulation as a Roof Assembly Component
PIB 254 - PlastiSpan Insulation and Metal Roof Deck Assemblies





